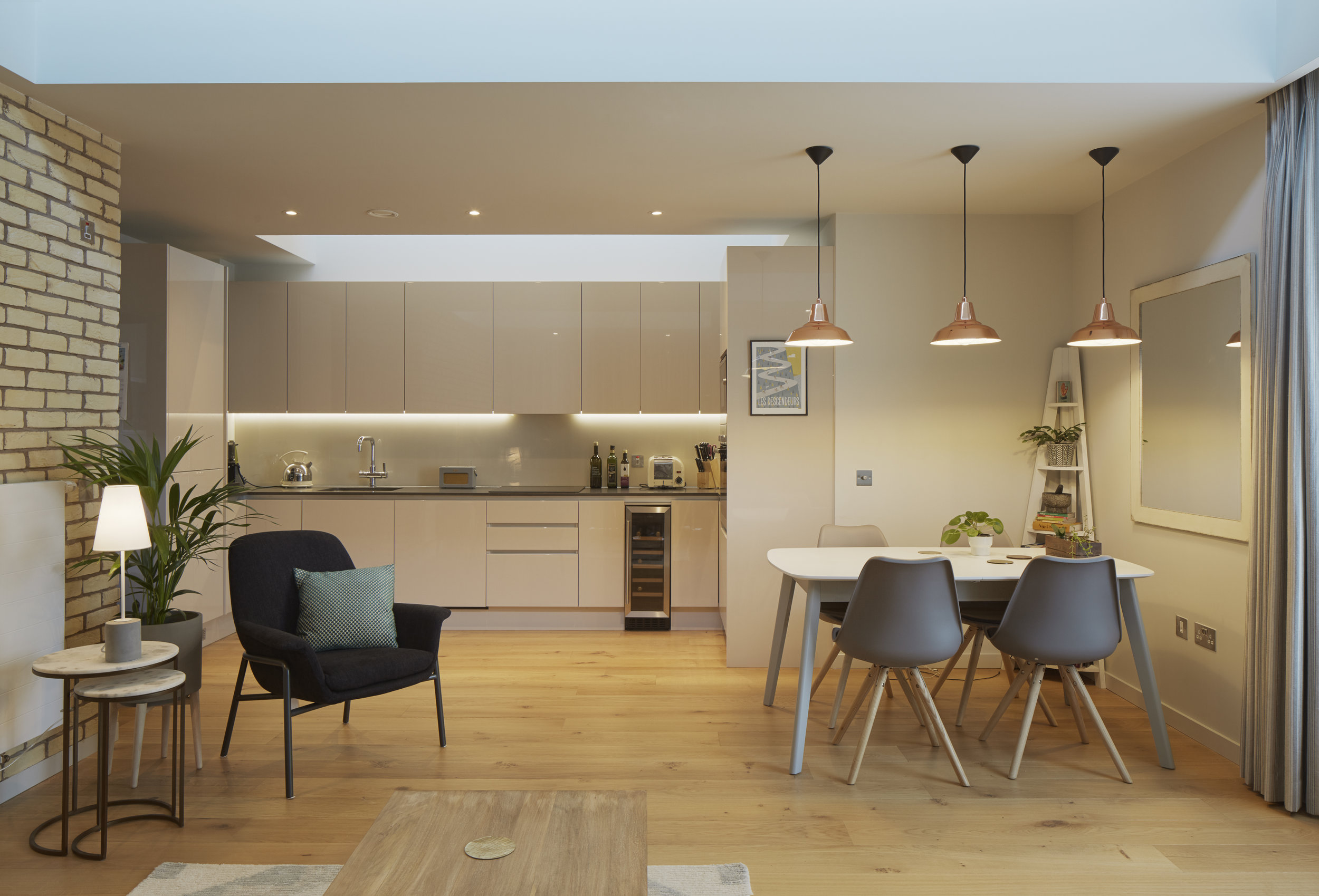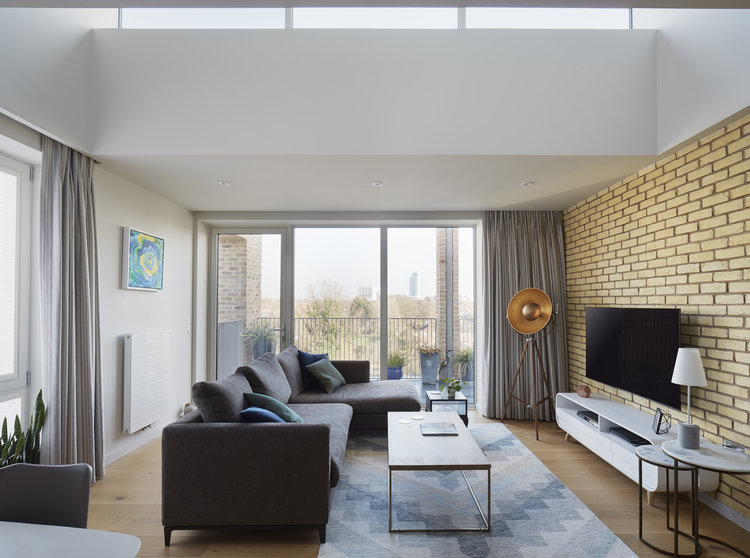




















KEW BRIDGE FLAT REFURBISHMENT
The clients wanted to refurbish their home and have a contemporary open “living space” which comprises of the living room and kitchen. The two bedroom flat is covered in lovely skylights that were incorporated in the design. This created unique features using the sunlight.
We have created “nooks” which show the clients’ personalities such as the reading area in the study where you can relax after a long day.
Another key feature is the balcony which is divided in a lounging area outside of the bedroom and a small dining area for two in front of the living room. A great summer spot with a great view of River Brent!
